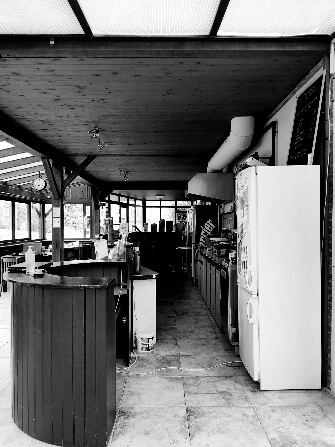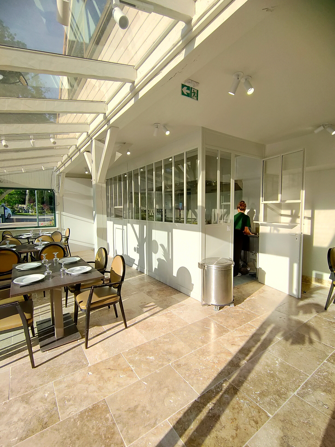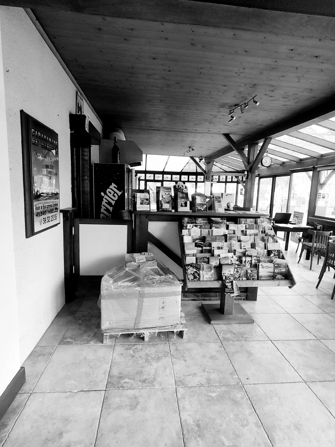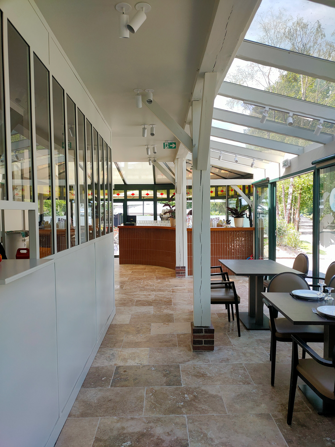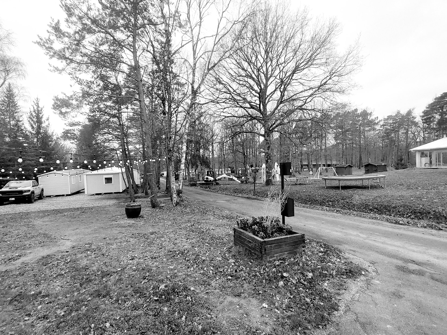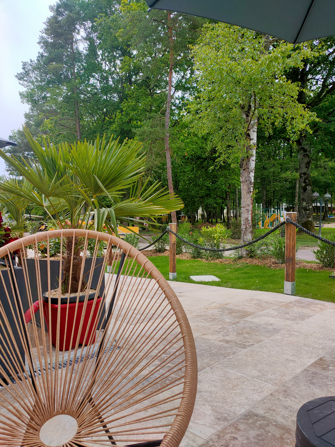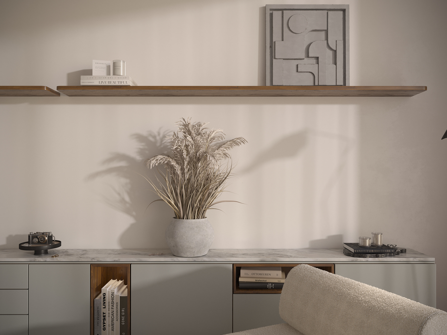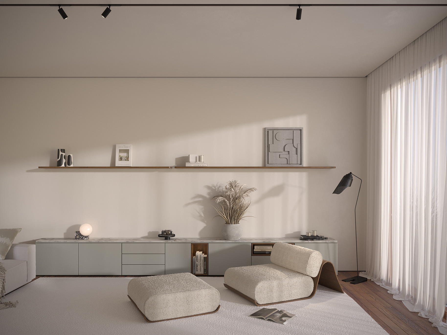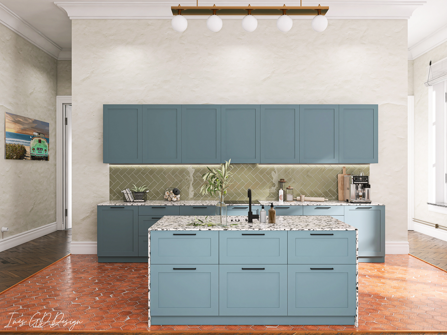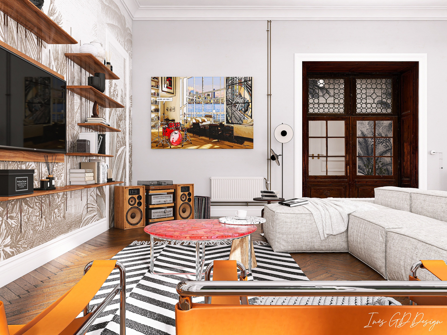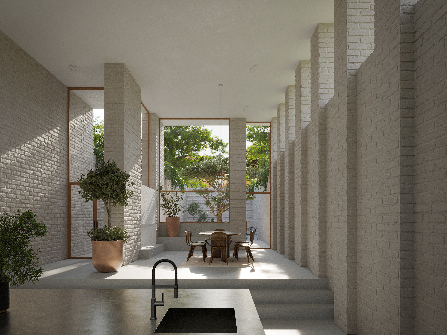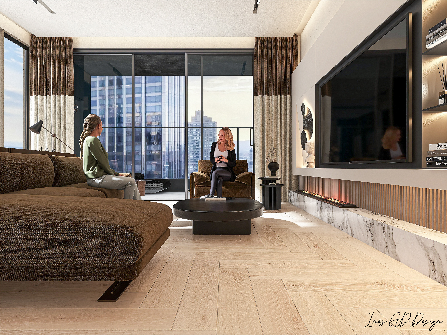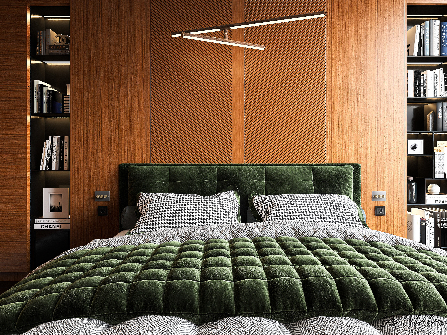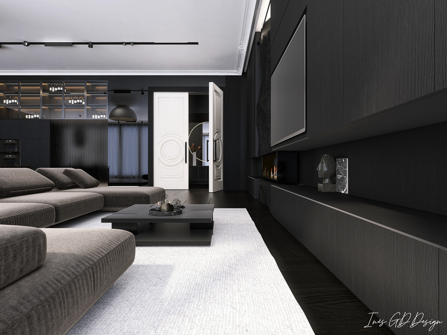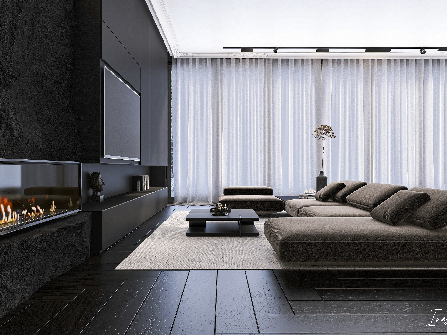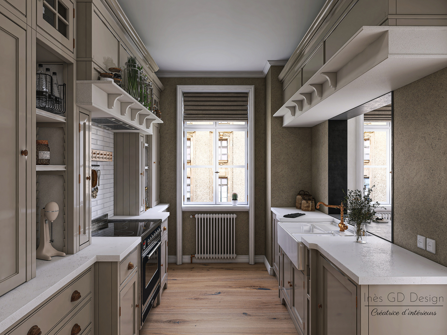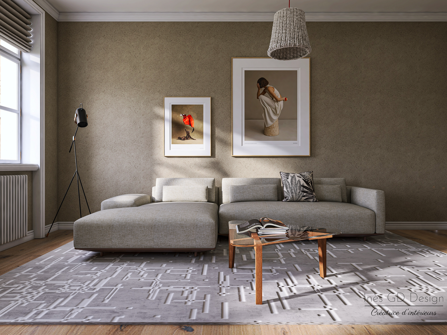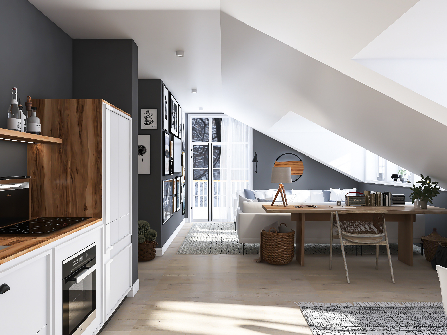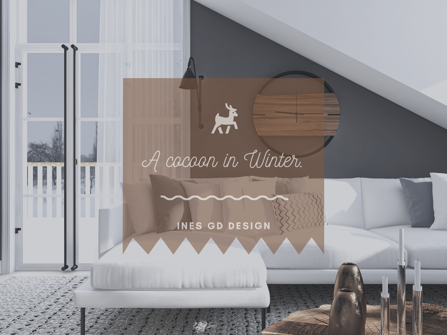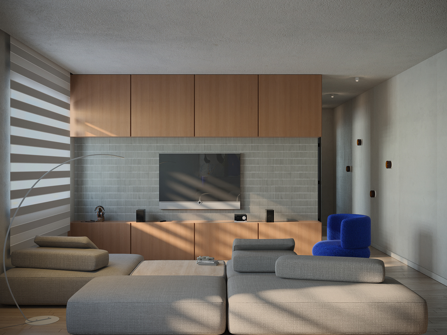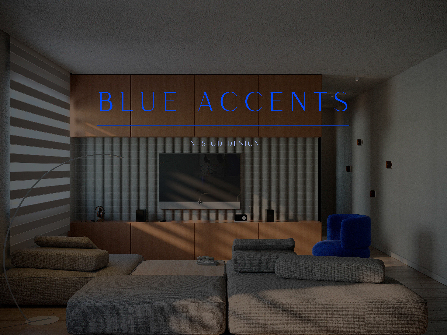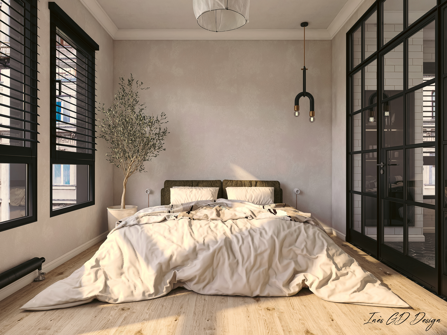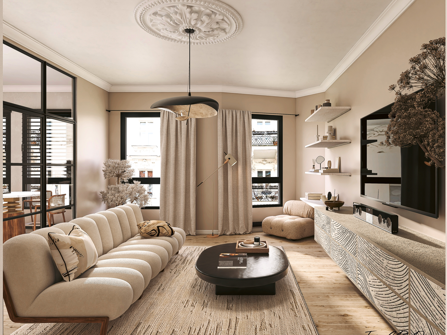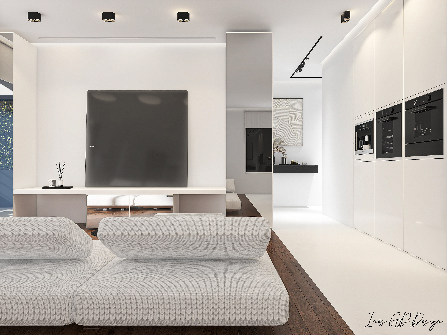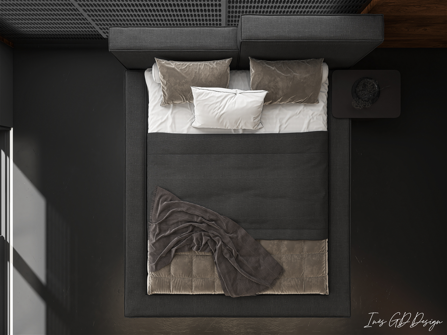This project focused on the complete transformation of a 90s-era campsite restaurant and outdoor areas (Restaurant terrace, conference room, indoor pool area). The challenge: to redefine the identity of the space, create an open terrace facing the park, modernize the poolside surroundings, and add new zones such as the bar, welcome area, and custom-made kitchen partition.
Within two month and under a tight budget, the space was redesigned using durable materials, bespoke furniture, local craftsmanship, and repurposed elements, resulting in a contemporary, family-friendly, and timeless atmosphere.
Role: Concept design & site supervision
Location : Loiret, France
Duration : 2 months
Area : 600 m²
Year : 2024
The interior of the restaurant was completely redesigned to create a space that is both functional and welcoming. The main goal was to move away from the traditional aesthetics of old campgrounds and offer a clear, fluid environment suited for contemporary use.
The choice of materials plays a key role in this approach. The travertine flooring provides a natural mineral texture and durability suitable for the demands of a dining area. The reclaimed wood furniture reflects a sustainable and artisanal approach. The bar’s custom-made walnut facade and counter, clad with terracotta-toned zellige tiles, form a central element in the spatial composition. The kitchen’s metal-framed glass partition, finished in a greige tone, structures the space by adding lightness and a visual separation without enclosing it.
Adjustable curtains filter natural light and create a sense of privacy while maintaining the openness of the space. The original window frames were preserved to retain the architectural heritage of the building.
The restaurant’s more private area consists of a second room with direct access to the terrace and the wooded park. It is designed to offer a quieter, more intimate atmosphere. This space maintains the same travertine flooring and reclaimed wood furniture, ensuring material continuity and a cohesive ambiance. The choice of curtains, in a forest green shade, was made to enhance the privacy of the space while harmonizing with the location’s color palette.
The previously non-existent reception area was fully designed and custom-built to enhance visitors’ experience from the moment they arrive. Conceived as a clear and functional interface, this desk combines simplicity with discretion.
The lightweight wood and metal structure integrates seamlessly within the existing volume, while natural tones maintain continuity with the restaurant’s color palette.
The layout emphasizes efficient use of space, featuring discreet storage solutions tailored to the operational needs of the campsite.
This new addition strengthens the visual coherence of the site while addressing the practical demands of daily use.
This comprehensive restructuring project exemplifies a contemporary and site-sensitive approach, where each intervention addresses both functional requirements and the desire to create warm, lasting spaces. The reinterpretation of materials, careful integration of existing volumes, and attention to detail contribute to redefining the campsite’s identity while providing users with a timeless and high-quality experience. Overall, the design achieves a subtle balance between modernity, comfort, and a strong connection to the surrounding natural landscape.
B E F O R E / A F T E R
